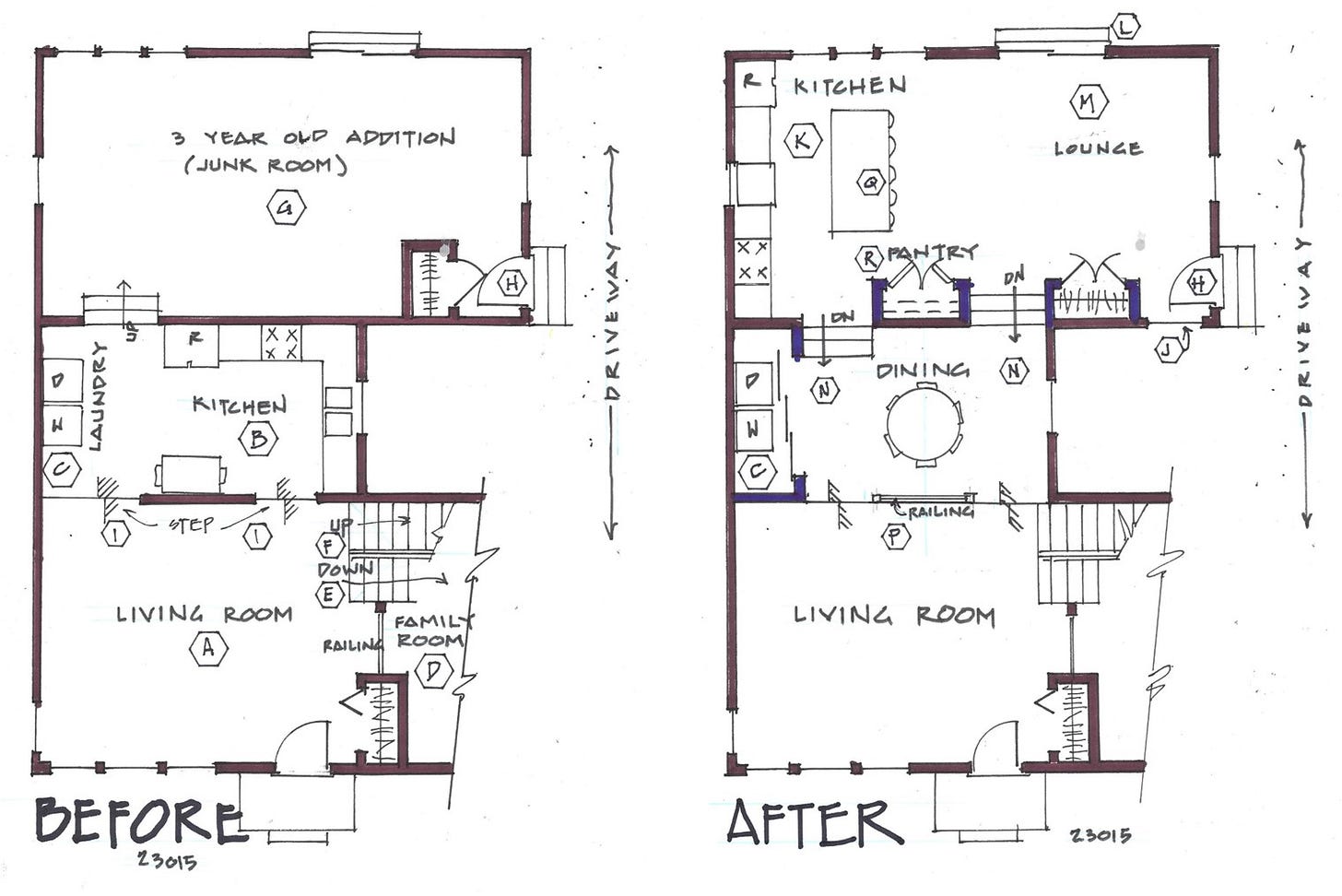I’ve always said that split-level plans are the most difficult because of the rooms (spaces) you want to have relate to each other. Bedrooms can be isolated on a separate floor, as well as an activity room, but I try to connect the spaces that multiple people use, and various activities take place.
PROBLEM
This was probably a 1970’s split-level that had been added onto. The main part of this house consisted of a living room (A), kitchen (B) that was strangely up one step, which had laundry equipment (C) in it. The family room (D) was down a half flight of stairs (E), with the bedrooms up (F).
At some point, the homeowners wished for more space and called a contractor to build a spacious room (G) along the back. The family never finished this room because it felt weird, being out of scale with the house. Naturally, it collected junk and yet it remained the way the family came into the house (H).
Although there were openings in the kitchen (I), it felt small. Freestanding laundry (C) as a feature in this kitchen was not cool.
SOLUTION
We kept the casual entry to the house(H), reorienting the coat closet and adding a window (J).
The best plan was to relocate the kitchen in the addition (K), taking advantage of the large space and proximity to the back yard (L). This kitchen is highly efficient with a continuous line of equipment. The island (Q) completes it and offers a casual dining space. A bonus is the closet-style pantry (R).
The balance of this room is enough to establish a comfy lounge space (M), distinctly difference from the living and family rooms.
Two unenclosed walkways (N) pass on either side of the dining room (O). The laundry equipment (C) is enclosed, completing a finished look. Visually, the dining and living rooms (A) are open to each other because of the railing (P).
I welcome your comments and questions
MARCIA LYON is a professional remodeling designer and freelance writer, producing projects locally and several other areas across the US and Canada. Like Creating Spaces on Facebook! Reach Marcia at archimeatus@gmail.com; or phone 515-991-1300. Her website is www.creatingspacesdesign.com Find me on Substack marcialyon.substack.com Remote Consultings are available online.
Consider becoming a paid subscriber. It’s rich, fulfilling, and will make you feel marvelous all month!



