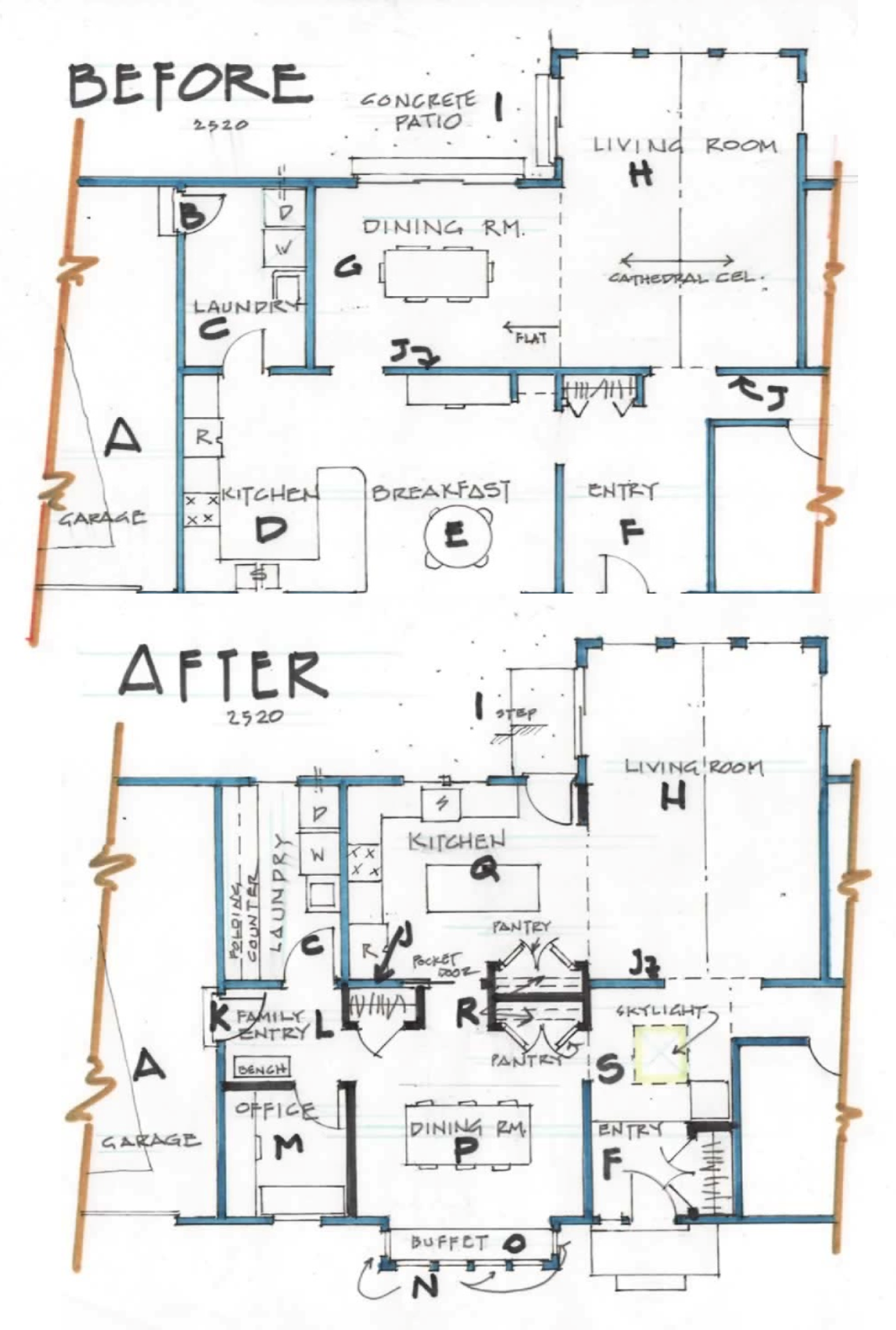So, your house is “just not quite what it should be” but you adapt and manage to live in it the way it is. Some rooms may be too big and others too small. Traffic patterns are monotonous , but you make do. What would you think if I could improve most of your spaces without an addition? There will still be a bunch of construction with walls being taken down and new ones built. An electrician can at this point can give you outlets wherever you want them and they can also be 4 plex instead of 2 plex. Lighting and finishing materials will be all new in the rooms that are touched
PROBLEM
This ranch home had an attached 2 car garage (A), with the door to the house (B) that brings you through the laundry room (C) and into the kitchen (D). The kitchen and the oversized breakfast room (E) are on the front of the house. The cavernous entry (F) is overwhelming for this size of house.
There is a more than ample dining room (G) that is completely open to the living room (H) that has a cathedral ceiling. These two rooms have outdoor access to the concrete patio.
This home certainly needed a re-organization.
SOLUTION
I kept as many existing walls as possible, especially the center wall (J), which is the bearing wall.
I centered the entry (K) from the garage (A). This kept traffic out of the laundry room (C) and allowed us to add a long counter and some cabinets (and a window)!
The family entry (L) is now more functional with a bench with shoe storage beneath and a coat closet.
The reduced area of the old kitchen (D) ended up the perfect place for an office (M).
I felt that the very special box bay window (N) would make a natural niche for a built-in buffet (O), for a new dining room (P).The kitchen (D) was screaming at me to locate it on the back of the house with access to the patio (I). This kitchen (Q) has a great layout PLUS two close style pantries (R) back-to-back.
The living room (H) is largely unchanged. And open to the kitchen (Q) because it really is more of a family room.
The entry (F) is modified by the addition of a coat closet by the door in the front. The back half (S) is still a traffic area, and we demarked it by creating a special decorative ceiling area around a skylight. I also suggested a flooring change in part (F) and part (S) of this area.
MARCIA LYON is a professional remodeling designer and freelance writer, producing projects locally and several other areas across the US and Canada. Like Creating Spaces on Facebook! Reach Marcia at archimeatus@gmail.com; or phone 515-991-1300. Her website is www.creatingspacesdesign.com Find my column on Facebook and Substack marcialyon.substack.com
Consider becoming a PAID subscriber (it’s cheap !) and I’ll send you a free download of my book The Essential Planner for Home Remodeling





