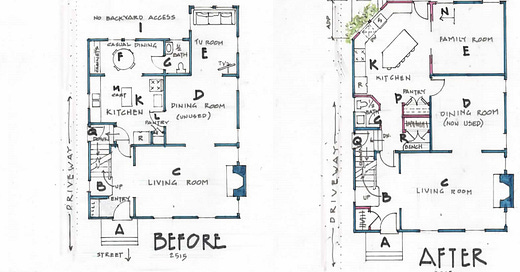There are so many components to consider when redesigning and updating an old, worn well home. Such as: What outside door is used most by the family; Which rooms need to be private and which ones are for guests to see; What is the daily traffic inside the home; Consider natural light and views from windows; Where are coats and ‘junk’ dumped when family members enter the home?; What rooms are not being used?, and on and on and on. Lucky for me, I think of those things automatically. Sometimes just a subtle modification can solve many of those issues.
PROBLEM
This vintage home must have started out formal and graceful, but it is obvious that the numerous ‘fixes’ that occurred throughout the years resulted in inappropriate spaces and barely functioning rooms.
The front of the house was left alone for the most part. I imagined that the front stoop (A) had been more of a porch with railings. The homeowners agreed but wanted to deal with that sometime in the future.
The entry and stairway (B) were still original, as was the living room (C) and dining rooms (D) but the floorplan fell apart after that. The dining room (D) was not used and became a “walk through” room. The family added a dining table in the kitchen, with the half bath (G) opening out into this dining space(F). Hmm, unappetizing.
The TV room (E) was too small and generally an uncomfortable space. There was an old, established garden (H) in the backyard, but no back door for access (I).The garage (J) was on the back lot line. It was a dilapidated building and only used for storage.
The kitchen (K) was really just a collection of required appliances, spread apart in no convenient layout. There was a tiny pantry (L) and a rolling cart (M), which was usually shoved up against the kitchen sink cabinets. With a small window above the sink, the natural light (and views) was lacking.
SOLUTION
The TV room (E) was necessary and had to be widened (N). The new size is appropriate when compared to the dining and living rooms.
The existing dining room (D) needed decorating up-dating and without the table in the kitchen, this became a great place to eat!
The kitchen (K) expanded into what was the casual dining space (F) plus the addition (N).
The half bath (G) moved down next to the side door and basement stairs. A new back door was added to access a new deck (O) with stairs down toward the garage (J) and another stair out to the garden (H). This can be a shortcut to bringing groceries from the car into the kitchen (K).
The new kitchen is designed to be spacious and efficient. A closet style pantry (P) with door activated light and wire shelves (also on the doors) is a needed amenity.
The side door (Q) entrance is improved by adding a coat closet and bench (R).
MARCIA LYON is a professional remodeling designer and freelance writer, producing projects locally and several other areas across the US and Canada. Like Creating Spaces on Facebook! Reach Marcia at archimeatus@gmail.com; or phone 515-991-1300. Her website is www.creatingspacesdesign.com Find my column on Facebook and Substack marcialyon.substack.com
Please support my work by becoming a PAID subscriber. It starts at &8 and go as high as you like!





